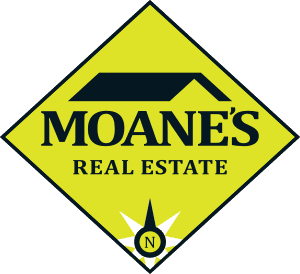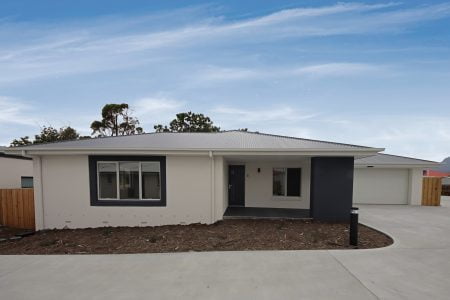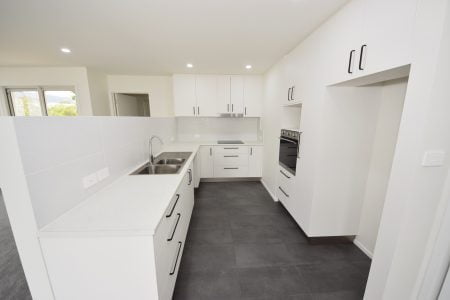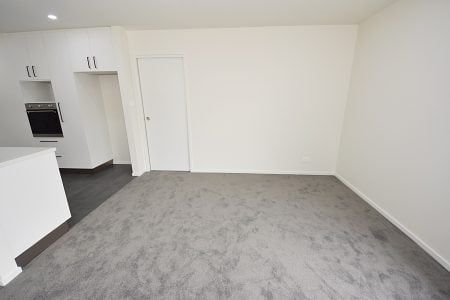5/4A Bilton Walk
Claremont, Tasmania, 7011
Property Type: Unit
2 1 2
Floor Area: 124 m²
Property Area: 309 m²
Spread across the frontage of its land allotment Unit 5 speaks volumes without saying a single word. It is dramatic and chic and sophisticated with near black columns and window framing set against the white render.
A remote controlled double garage is spacious and has an external door to rear grounds.
The fully tiled under roof entry portico leads to the front door where the black and white drama continues, with restraint, inside.
Private areas include two bedrooms with very generous built in robes, a family bathroom with full bath, walk in shower and vanity. A separate toilet includes a hand basin and vanity mirror.
The public spaces are open and welcoming with a suite of windows for light and sun access.
A half height privacy wall allows the chef to interact with guests while not necessarily having the kitchen benches on display. Quality Smeg appliances are featured in the kitchen.
Reverse cycle air conditioning, a separate laundry with rear access to a deck and rear grounds plus a sliding door access from the living space to the deck. Easy retirement living.
This unit is Unit 5 of the development known as River Bend. Just 400+- level metres from Claremont Plaza, medical, dental, pharmacy and public transport. Endless options for level walks through parks or riverfront.

Agent Info
Patrick Moane
Patrick Moane has had a long career in Real Estate and is the Director of Moanes Real Estate. His aim is to get great results and satisfaction for his clients working 24 hours a day, 7 days a week to achieve these goals
Mobile: 0497863945
Share this listing
Other property listings
Claremont
Sold for $415,000Impressive 4 bedroom house with lounge, rumpus and 2 bathrooms on a big block of near level land. The property…
Claremont
Contact Agent For Sale PriceHere is an opportunity to attain a prime block of development land at 2120M2 in size to do a development…















