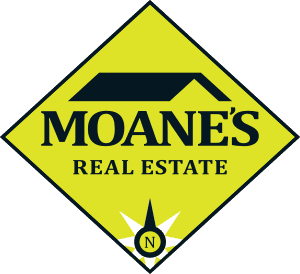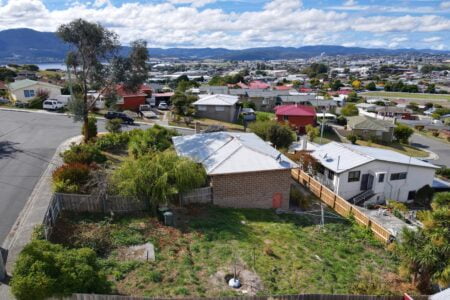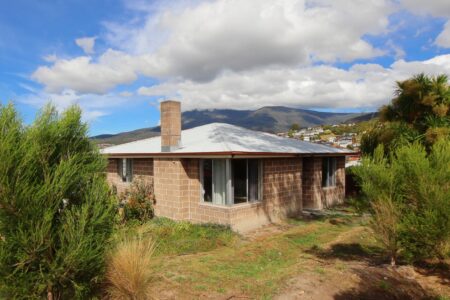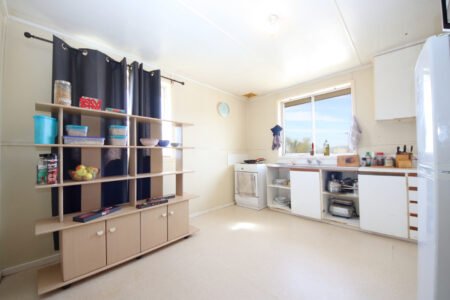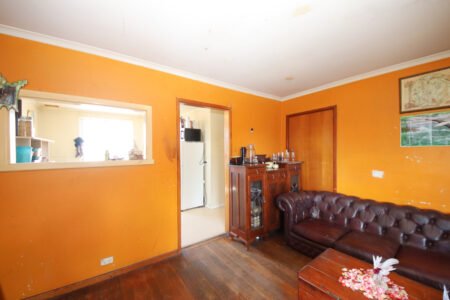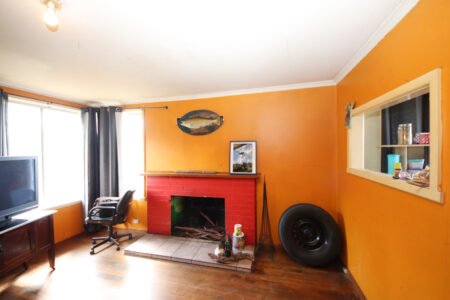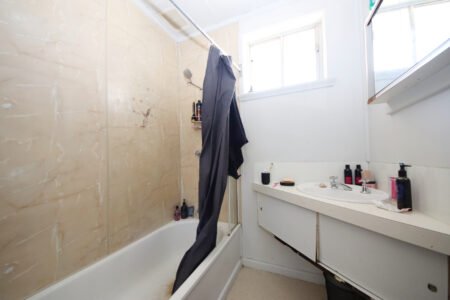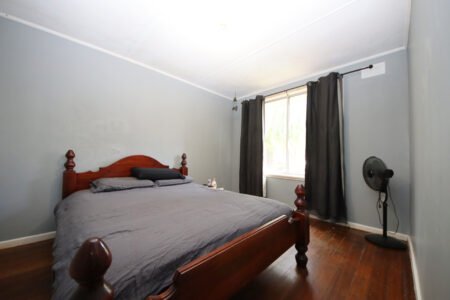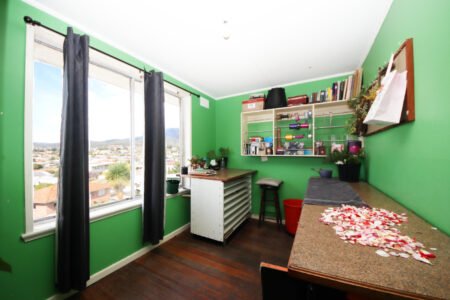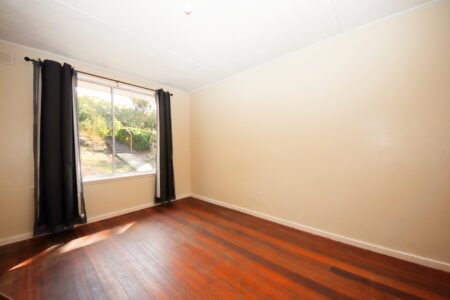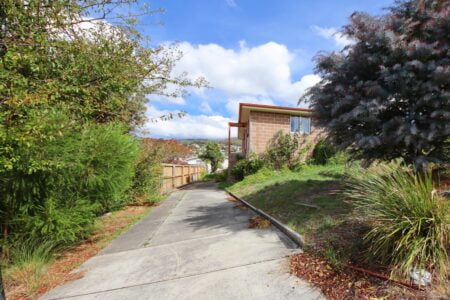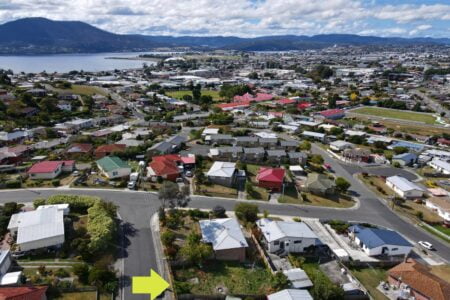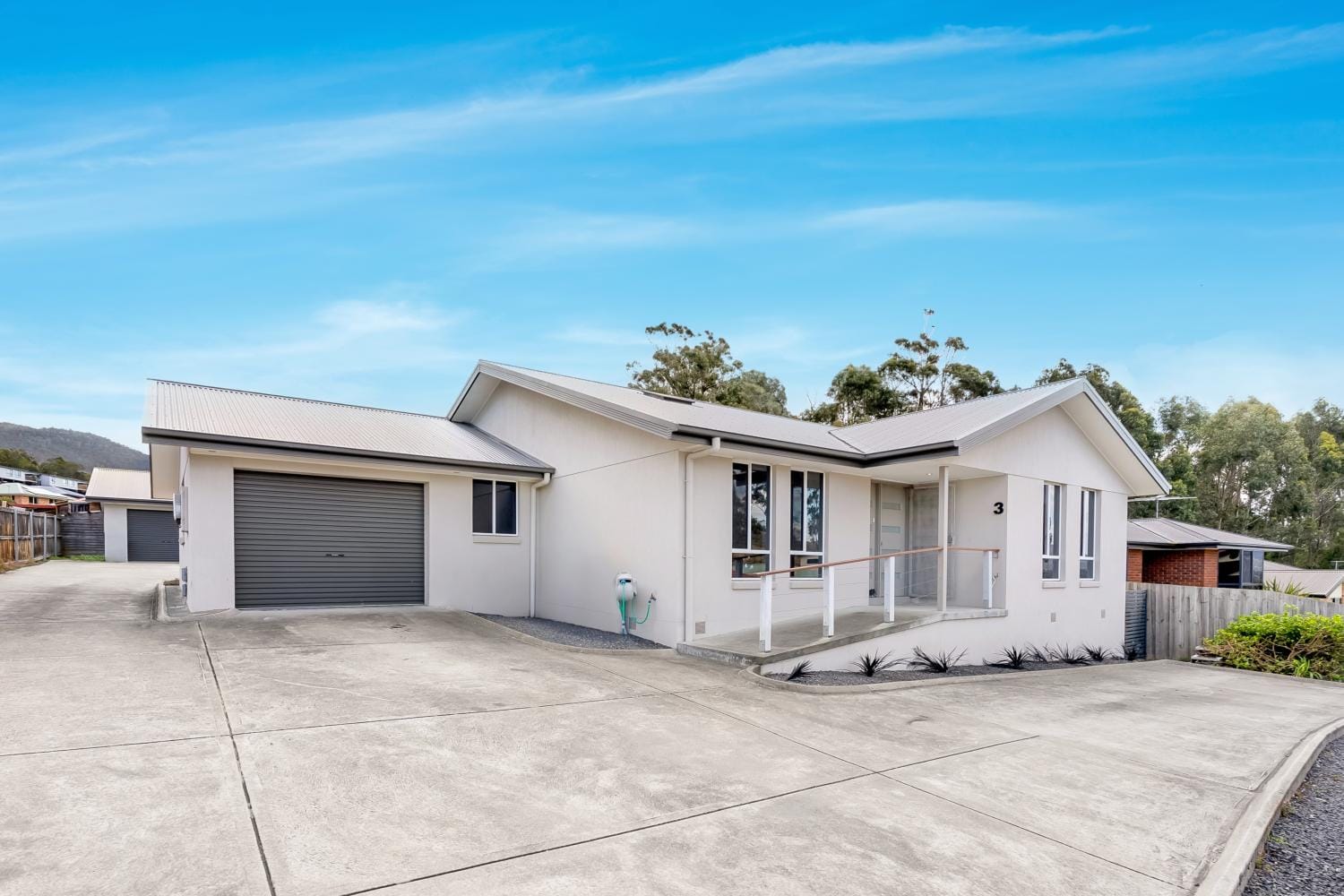1 Storey Place
Glenorchy, Tasmania, 7008
Property Type: House
3 1 4
Floor Area: 100 m²
Property Area: 652 m²
Incredible opportunity to attain a house perfect for renovation with development potential in the backyard (STCA)
The home offers a great floor plan layout with a spacious kitchen/dining area and big lounge room. There are hallways for privacy, 3 large bedrooms, a main bathroom with shower over bath and vanity, a separate toilet and separate laundry.
The property features a big area under the house that would be perfect for workshop space.
The driveway is big and has easy access to the backyard which has been landscaped with Australian native plants.
This family home is in a great location, in the heart of Glenorchy and is within close proximity to all shops and services, Northgate Shopping Centre, and only 11.1KM from the Hobart CBD.

Agent Info
Patrick Moane
Patrick Moane has had a long career in Real Estate and is the Director of Moanes Real Estate. His aim is to get great results and satisfaction for his clients working 24 hours a day, 7 days a week to achieve these goals
Mobile: 0497863945
Share this listing
Other property listings
Claremont
Offers Over $590,000Situated in a great location of Claremont sits this large 3-bedroom 2-bathroom villa with a floor plan bigger than most…
South Hobart
Expressions Of InterestDiscover the perfect blend of tranquillity and convenience with this exceptional property located in the heart of Hobart. A rare…
Claremont
Sold for $362,000Immaculate 3 bedroom brick house set on a huge block of flat land in a quiet cul-de-sac. The house has…
Glenorchy
Contact agent for sale priceWelcome to your dream home, perfectly positioned in one of Glenorchy’s most sought-after locations. This immaculate 3 bedroom residence offers…
